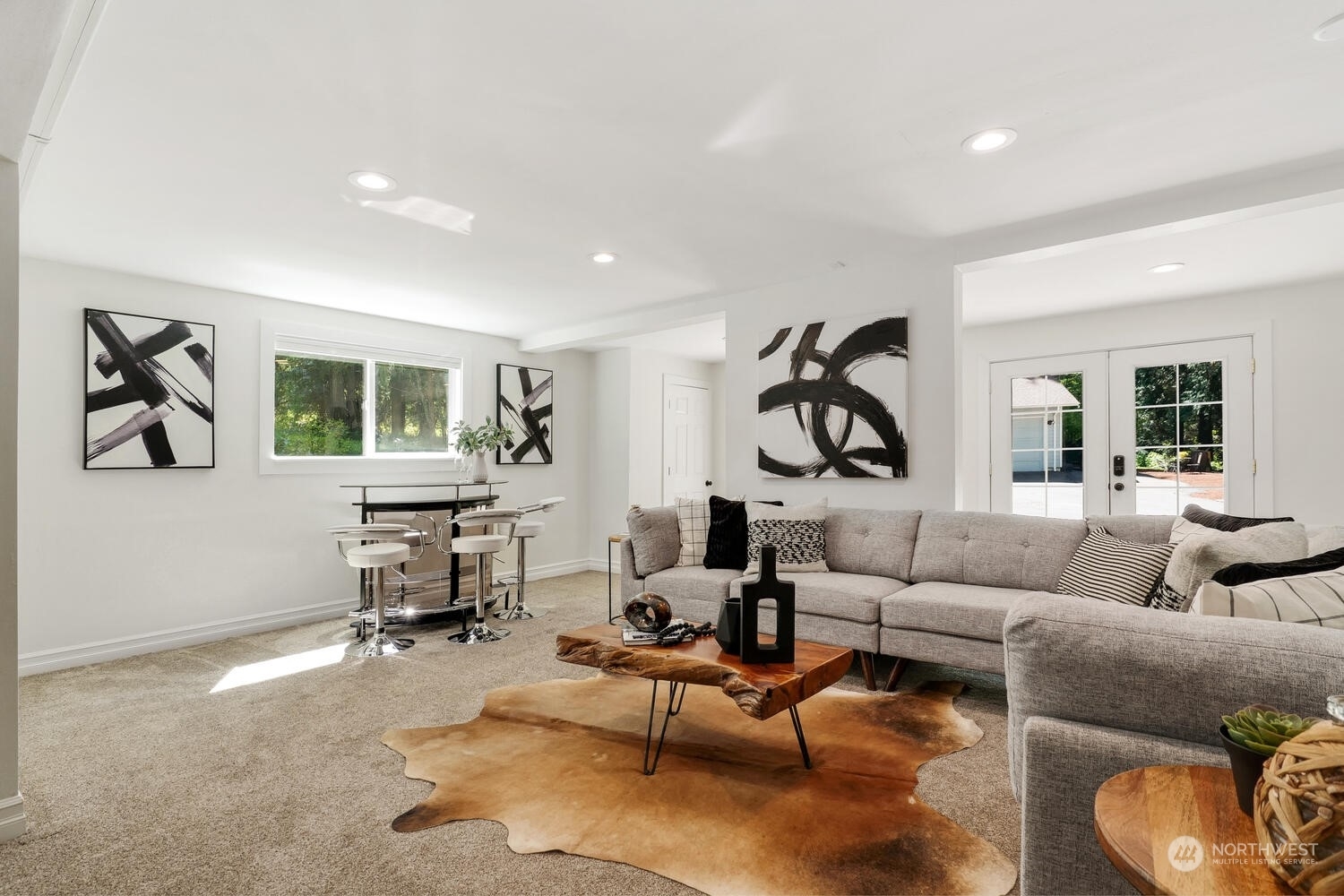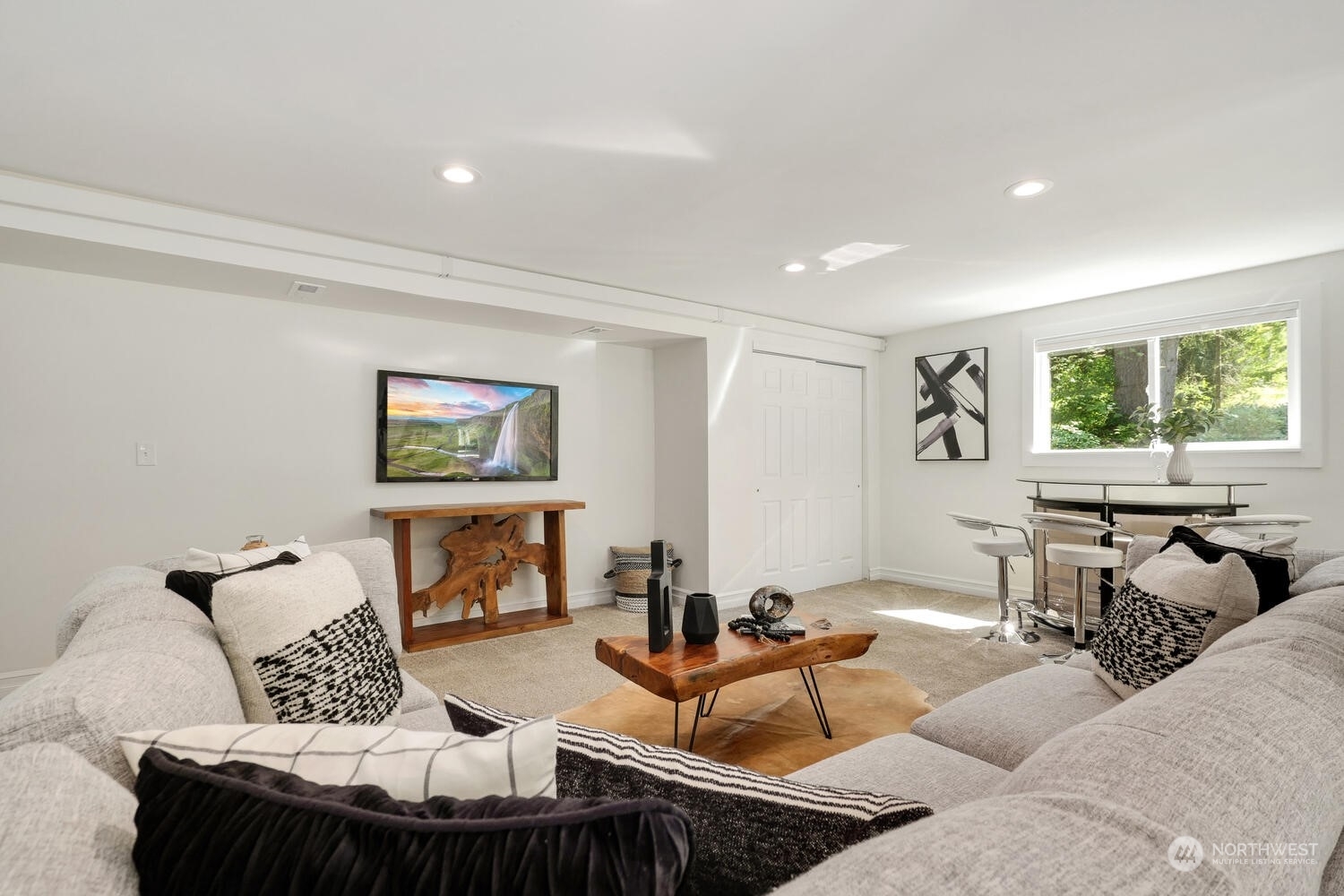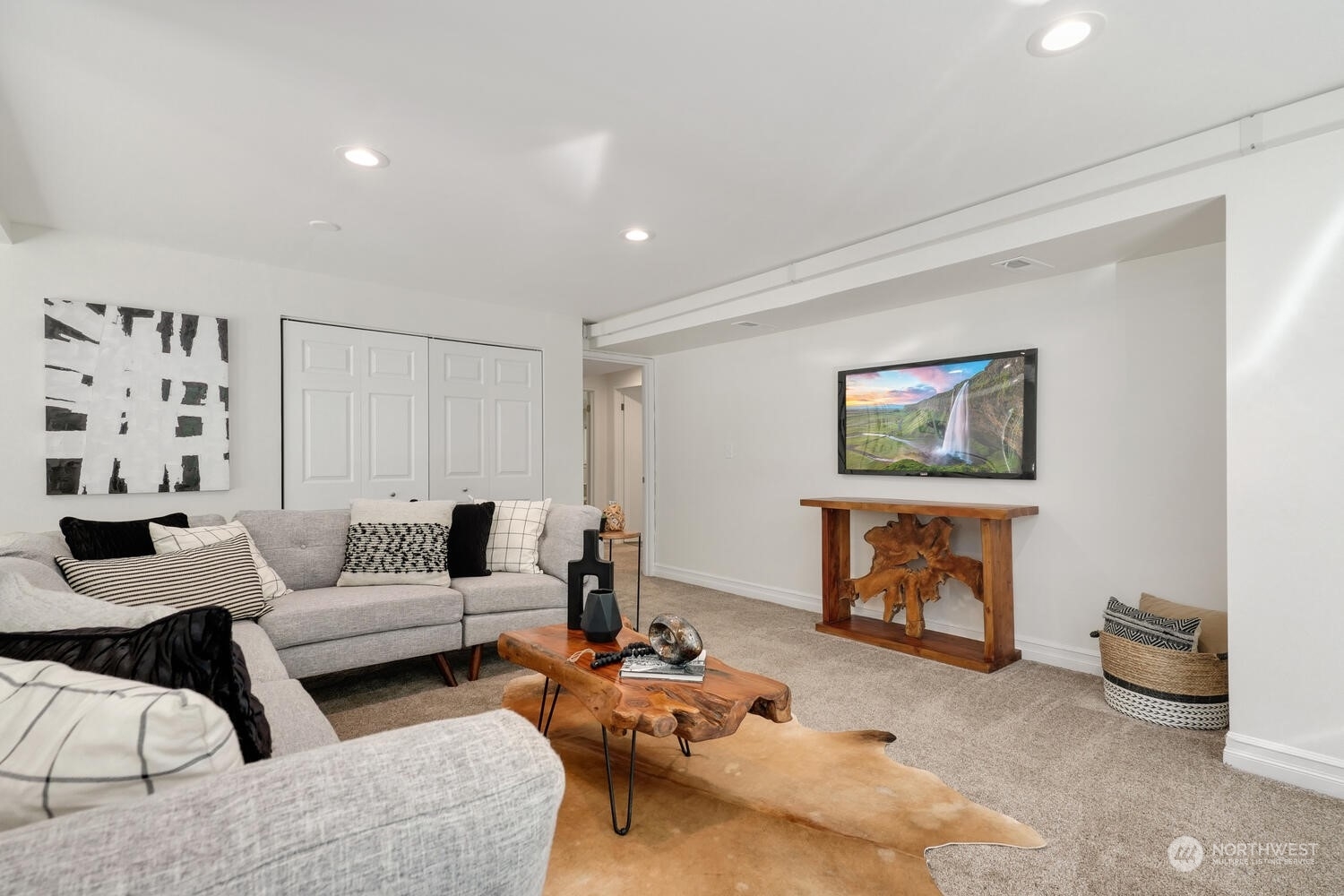


Sold
Listing Courtesy of:  Northwest MLS / Windermere Real Estate East, Inc. / Julie Scozzafave and Skyline Properties, Inc.
Northwest MLS / Windermere Real Estate East, Inc. / Julie Scozzafave and Skyline Properties, Inc.
 Northwest MLS / Windermere Real Estate East, Inc. / Julie Scozzafave and Skyline Properties, Inc.
Northwest MLS / Windermere Real Estate East, Inc. / Julie Scozzafave and Skyline Properties, Inc. 11809 200th Avenue NE Redmond, WA 98053
Sold on 06/13/2023
$1,450,000 (USD)
MLS #:
2067675
2067675
Taxes
$10,433(2022)
$10,433(2022)
Lot Size
2.43 acres
2.43 acres
Type
Single-Family Home
Single-Family Home
Year Built
1980
1980
Style
Multi Level
Multi Level
Views
Territorial
Territorial
School District
Lake Washington
Lake Washington
County
King County
King County
Community
Avondale
Avondale
Listed By
Julie Scozzafave, Windermere Real Estate East, Inc.
Bought with
Christie Luo, Skyline Properties, Inc.
Christie Luo, Skyline Properties, Inc.
Source
Northwest MLS as distributed by MLS Grid
Last checked Feb 28 2026 at 3:23 PM PST
Northwest MLS as distributed by MLS Grid
Last checked Feb 28 2026 at 3:23 PM PST
Bathroom Details
- Full Bathroom: 1
- 3/4 Bathrooms: 2
Interior Features
- Dining Room
- Dishwasher
- Microwave
- Disposal
- French Doors
- Refrigerator
- Dryer
- Washer
- Double Pane/Storm Window
- Laminate Hardwood
- Bath Off Primary
- Wall to Wall Carpet
- Vaulted Ceiling(s)
- Stove/Range
- Ceramic Tile
- Walk-In Pantry
Subdivision
- Avondale
Lot Information
- Curbs
- Dead End Street
- Paved
- Secluded
- Value In Land
- Open Space
Property Features
- Deck
- Gas Available
- Patio
- Rv Parking
- Shop
- Electric Car Charging
- Cable Tv
- High Speed Internet
- Dog Run
- Fireplace: 1
- Fireplace: Wood Burning
- Foundation: Poured Concrete
Homeowners Association Information
- Dues: $240/Annually
Flooring
- Carpet
- Laminate
- Ceramic Tile
Exterior Features
- Brick
- Wood
- Roof: Composition
Utility Information
- Sewer: Septic Tank
- Fuel: Electric
School Information
- Elementary School: Einstein Elem
- Middle School: Redmond Middle
- High School: Redmond High
Parking
- Off Street
- Rv Parking
- Driveway
- Detached Garage
Living Area
- 2,720 sqft
Listing Price History
Date
Event
Price
% Change
$ (+/-)
May 12, 2023
Listed
$1,450,000
-
-
Disclaimer: Based on information submitted to the MLS GRID as of 2/28/26 07:23. All data is obtained from various sources and may not have been verified by Windermere Real Estate Services Company, Inc. or MLS GRID. Supplied Open House Information is subject to change without notice. All information should be independently reviewed and verified for accuracy. Properties may or may not be listed by the office/agent presenting the information.



Description